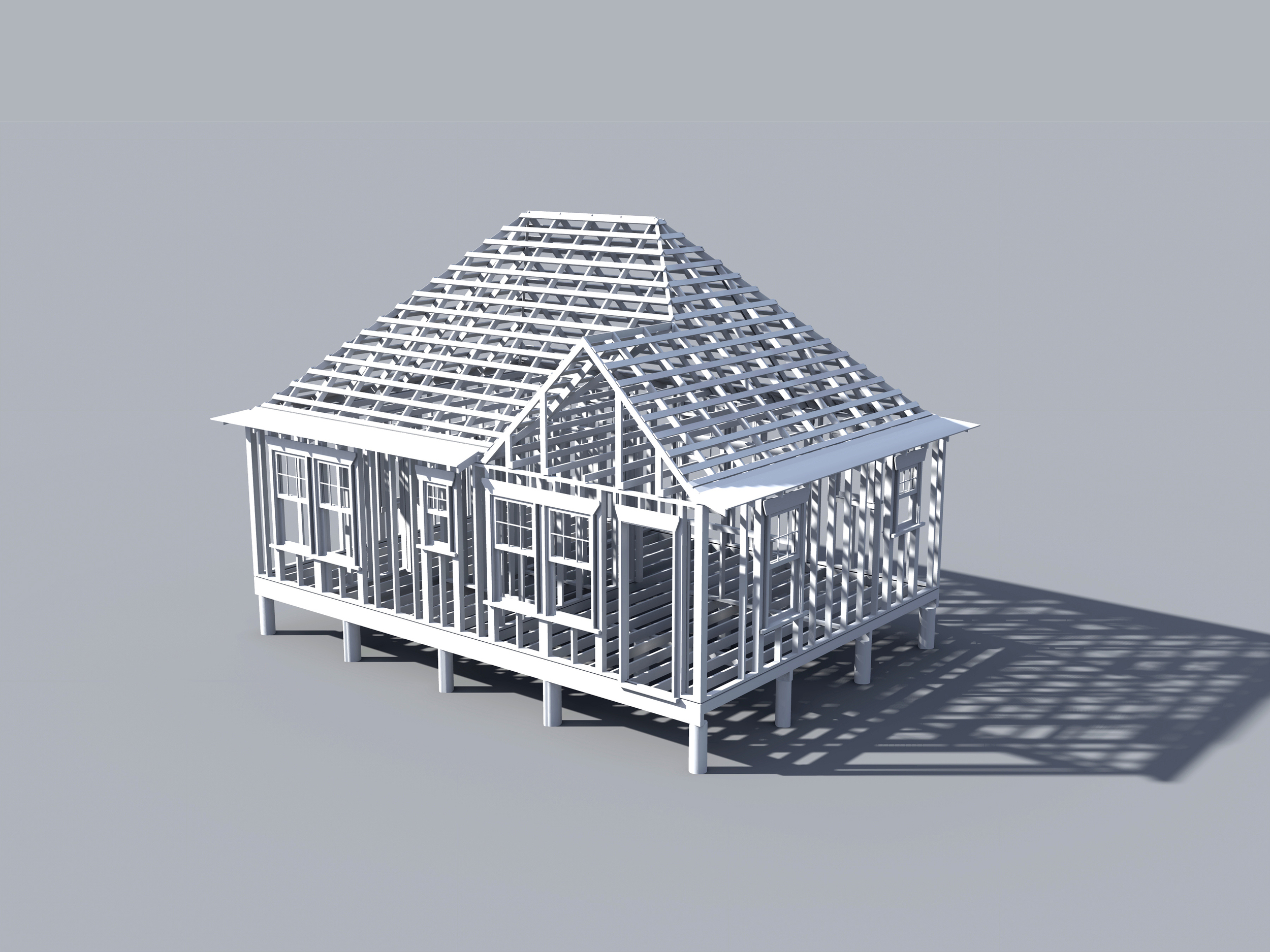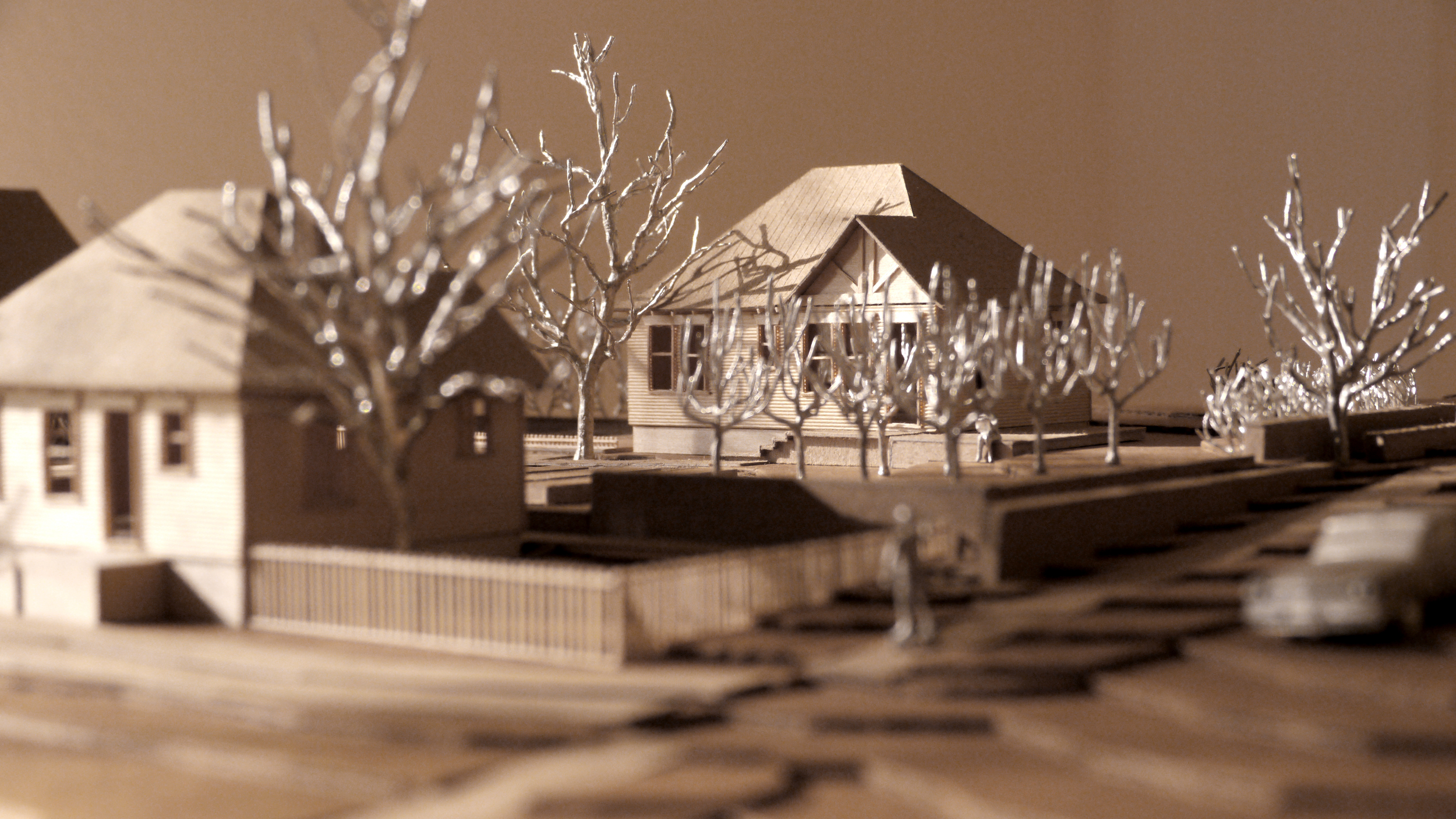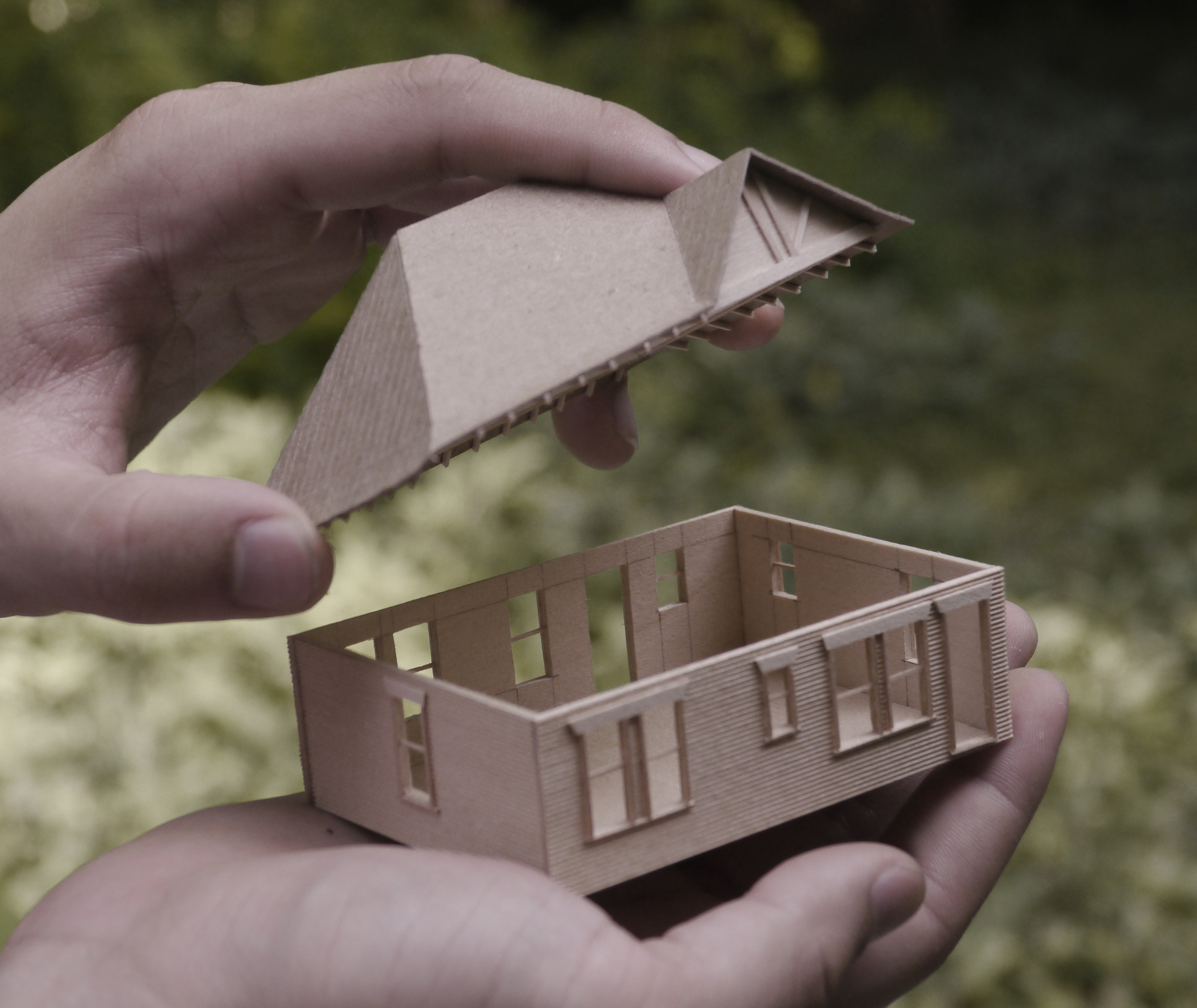Calcasieu Cottage Restoration
Design Team: Murray Legge, Travis Avery, Nicolas Allinder, Nevin Blum
Builder: Pilgrim Building Company
Engineering: Leap! Structures
Size: 550 sf restoration x 4 cottages
Year Completed: 2017
As an office, we are always exploring the history of architecture and construction, seeking out opportunities to learn from historical, regional building types. Under the direction of an inspired and forward-thinking client we have been given the responsibility to restore and preserve an important piece of Austin’s architectural heritage. In our own approach to design we look for ways to apply historically relevant, time-tested techniques and forms in fresh and innovative ways.
Dotting the Austin urban fabric are tiny dwellings that represent a bygone housing typology for the middle class of the early 20th century. Built in 1936 by Calcasieu Lumber Company, these one bedroom cottages housed salesmen, teachers, students, police officers, secretaries, meat cutters. While cottage courts were common all across town at the time of their construction, very few survive intact. Restoration of each cottage includes repairs and restoration of exterior siding, windows, and doors, along with upgrades to foundation, insulation, and roof. The original motor court configuration will be preserved.
The historic nature of these cottages required detailed documentation of each building to assess their existing condition. The vaulted roofs have a lean and economical structure formed within the 6" thickness the roof assembly by a layering of 2x4 wood members, 1x wood furring strips and the metal roof panels. There are no truss members or diagonal braces that would, typically, be found in a stick frame structure. The entire roof structure fits within the 6" thickness of the roof assembly creating a clear open vaulted space.
Digital model of original framing layout.
Photo: William Abranowicz
The following is an excerpt from research produced by the Historic Landmark Commission:
These cottages were built by the Calcasieu Lumber Company of Austin as small dwellings in the 1920s and 1930s. The company had standardized plans, and provided all the materials, even the crews for the construction of these houses on an owner’s site. A few were built as single dwellings, but the majority were built in groups, many in the form of a bungalow court, a popular residential pattern for small, free-standing dwellings throughout the country, but especially in Southern California, where they have been celebrated for their scale and configuration. Bungalow courts corresponded to motel courts of the 1920s and 1930s, but the houses were larger than the typical motel unit, and each one was either singly owned or the entire court was owned by a landlord and the houses rented out. The configuration was not unique to motel and bungalow courts, however; some upper class residential developments of the era also followed the court configuration, which prized the houses facing each other with a common area for the front yards, and each building connected by a similarity of scale and style. Austin used to have a number of bungalow courts close to downtown and on the near east side.
Photo: William Abranowicz
Photo: William Abranowicz
The cottages have suffered from multiple interior remodels over the last 80 years. This cottage has been remodeled to open the interior and simplify the floor plan. Most of the services are contained within a compact central core that resembles a cabinet. The existing ceilings, formally a low 8’-0”, were removed to open the cottage interior and reveal the tall, steeply pitched shape of the roof vault. A service core contains a bathroom and closets.






















