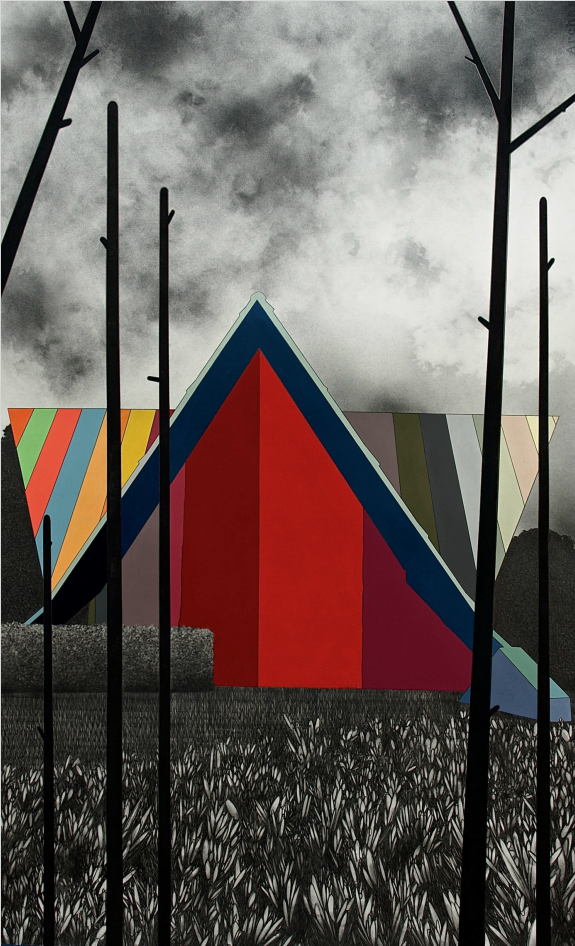One of the most important design decisions that we make in every project is the material selection for a building’s exterior envelope. Offering protection from the elements, it also determines visual identity through color, texture, and variation. Performance, visual appearance, and maintenance requirements vary with each material option, whether it is stucco, masonry, or wood. Knowing the implications of each system helps achieve desired results.
On a recent project we used a wood rainscreen system for both its performance qualities and aesthetic appearance. Wood rainscreens differ from traditional wood siding in that they introduce a drainage plane between the vapor barrier and the cladding. This drainage plane allows air to circulate behind the wood cladding, thus allowing the whole system to dry out quickly. Any water or moisture that makes its way behind the wood will drain out or evaporate. For this system to work properly, there must be ventilation at both the top and bottom.
The system is made up of multiple layers that function together. The innermost layer is the vapor barrier applied over the sheathing. The middle layer is the battens that form the drainage plane (3/8” minimum), and lastly comes the wood itself.
We worked closely with the contractor to arrive at the final rainscreen configuration. This particular system uses Dupont rainvent product as the field batten, and Cor-a-Vent Sturdi battens with insect barriers at the top and bottom.
In addition to the performance characteristics, a rainscreen system allows for low profile trim resolutions at the top and bottom of the wall. The iconic shape of the gable reads clearly as defined by the wood, without the chunky trim of standard wood cladding. A custom brake metal profile at the top captures the end grain of the wood with a minimal amount of lap to create a very thin border.
The wood itself is 7/8” kiln dried cedar custom milled Texgap profile. The Texgap profile combines the visual appearance of shiplap with the stability of tongue and groove joints. Cedar, a naturally rot resistant wood species, performs well in exterior applications and will last a long time in a rainscreen application.
Stay tuned for the next installment where we'll discuss the process of finishing cedar for exterior cladding!






























