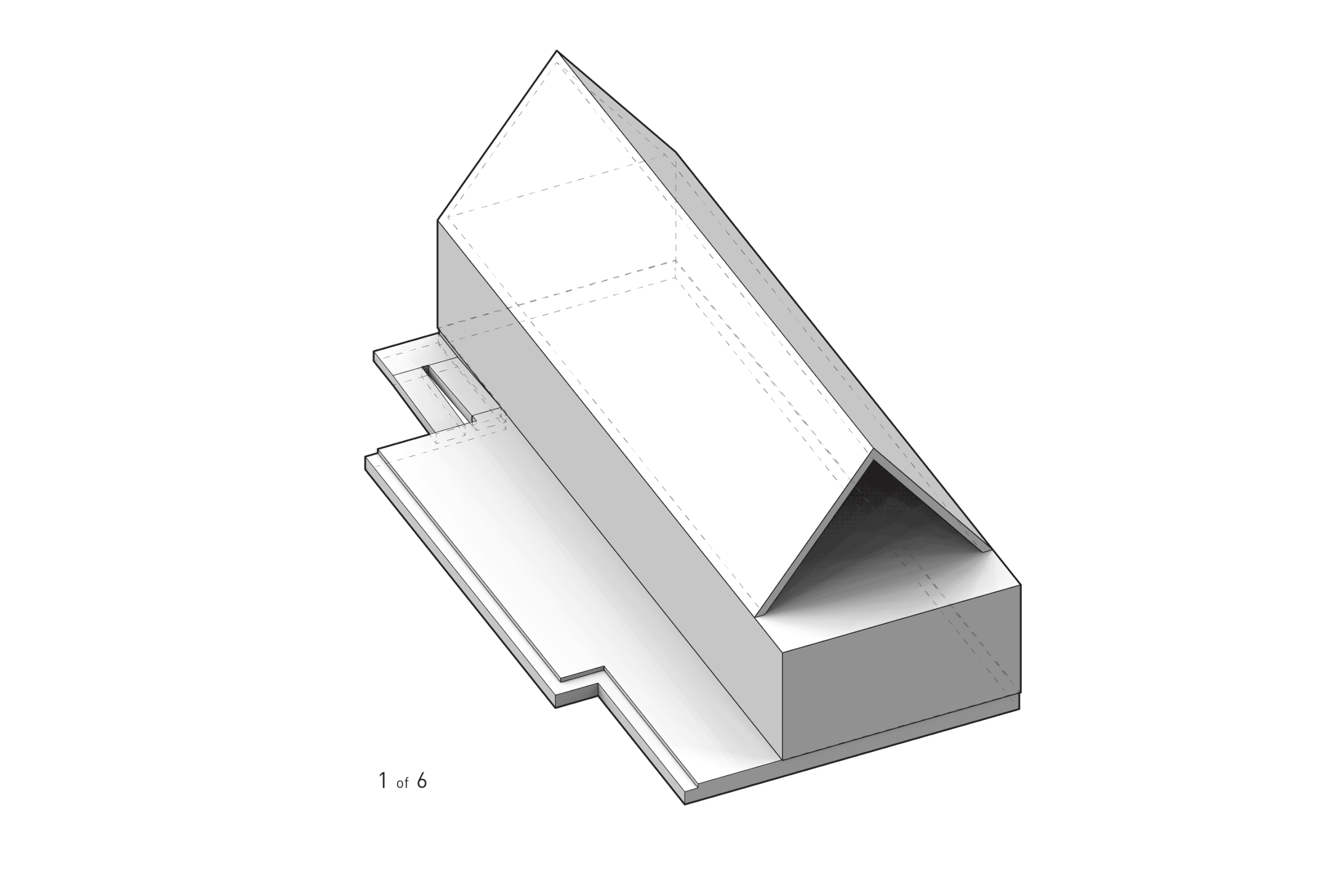Griffin School
Griffin School, a college preparatory high school in Hyde Park with a diverse liberal arts curriculum, added a new two-story classroom building to accommodate growing enrollment and better embody its core values alongside existing repurposed buildings. The new structure forms the northern boundary of a central courtyard that serves as the campus's social heart, featuring residential-scale elements like a brick base, gable profile, and dormer windows to blend into the neighborhood context while providing generous porches, expansive windows, and exterior stairs that enhance student engagement and campus views.
Design Team: Murray Legge, Travis Avery, Benjamin Kaplowitz, Robert Foy, Alex Warr
Builder: Rizzo Construction Inc
Civil Engineering: Civilitude
Structural Engineering: Leap!Structures
MEP: Encotech
Landscape Architecture: Studio Balcones
Photography: Leonid Furmansky
Size: 5,200 sf
Year Completed: 2017
Awards: 2018 AIA Austin Design Award, 2018 AIA Austin Design Awards People's Choice Winner, 2018 Associated General Contractors Austin Chapter - Best Building under $2,000,000





