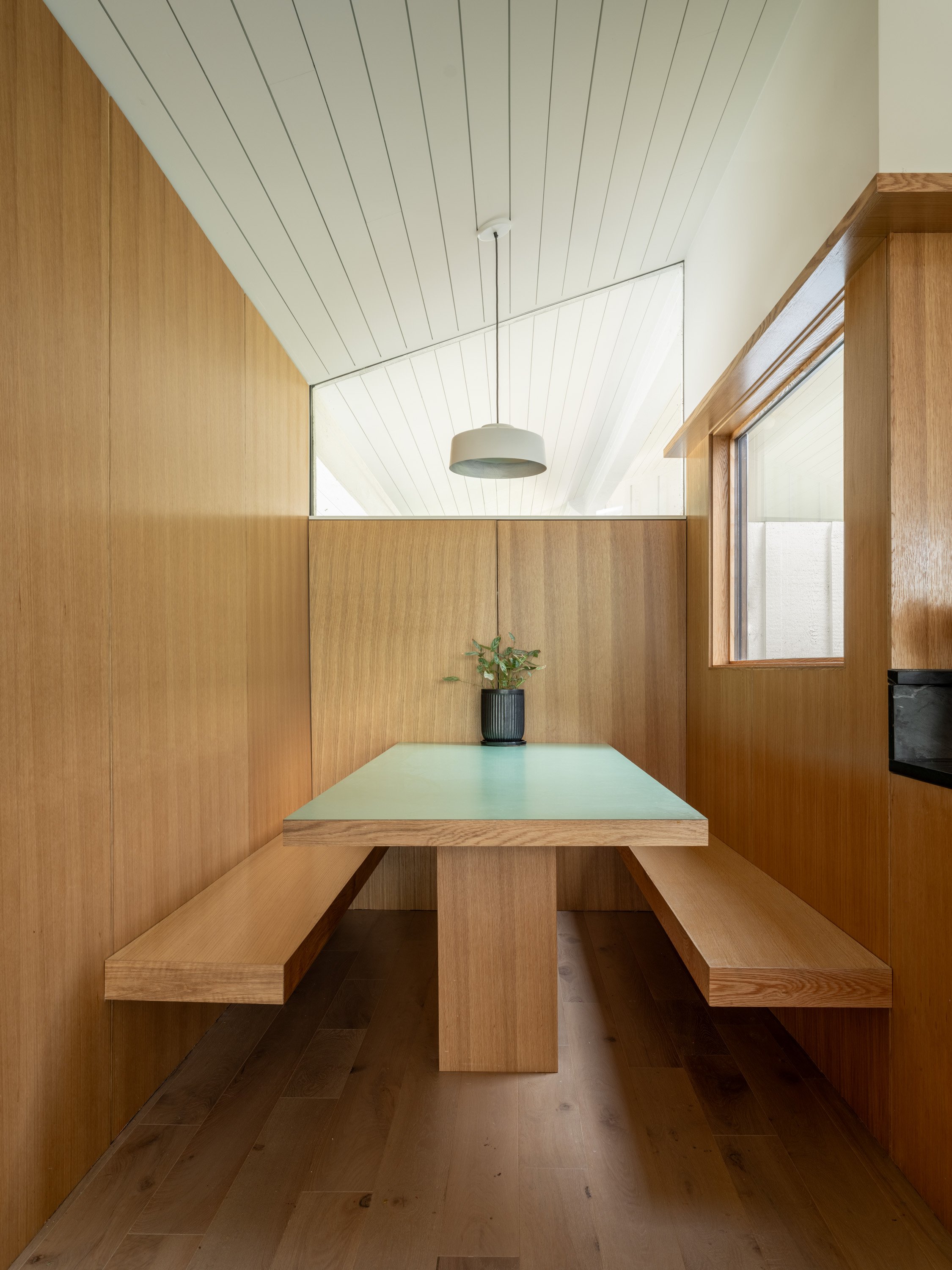Hood House
Hood House is a renovation and addition project in West Lake Hills that discreetly blends a renovated mid-century home with a two-story addition containing a primary suite and second living space. The design preserves the original post-and-beam structure and limestone fireplace while incorporating sustainable features like rainwater collection and solar panels. The home's midcentury aesthetic from the street is maintained while providing additional space for a growing family.
Learn about this house from this TALKdesign podcast
Read about this home in Austin Home Magazine
Design Team: Murray Legge, Lincoln Davidson, Katherine Odom
Builder: Nygard and Company
Engineering: SEC Solutions
Photography: Leonid Furmansky, Casey Woods
Year Completed: 2023













