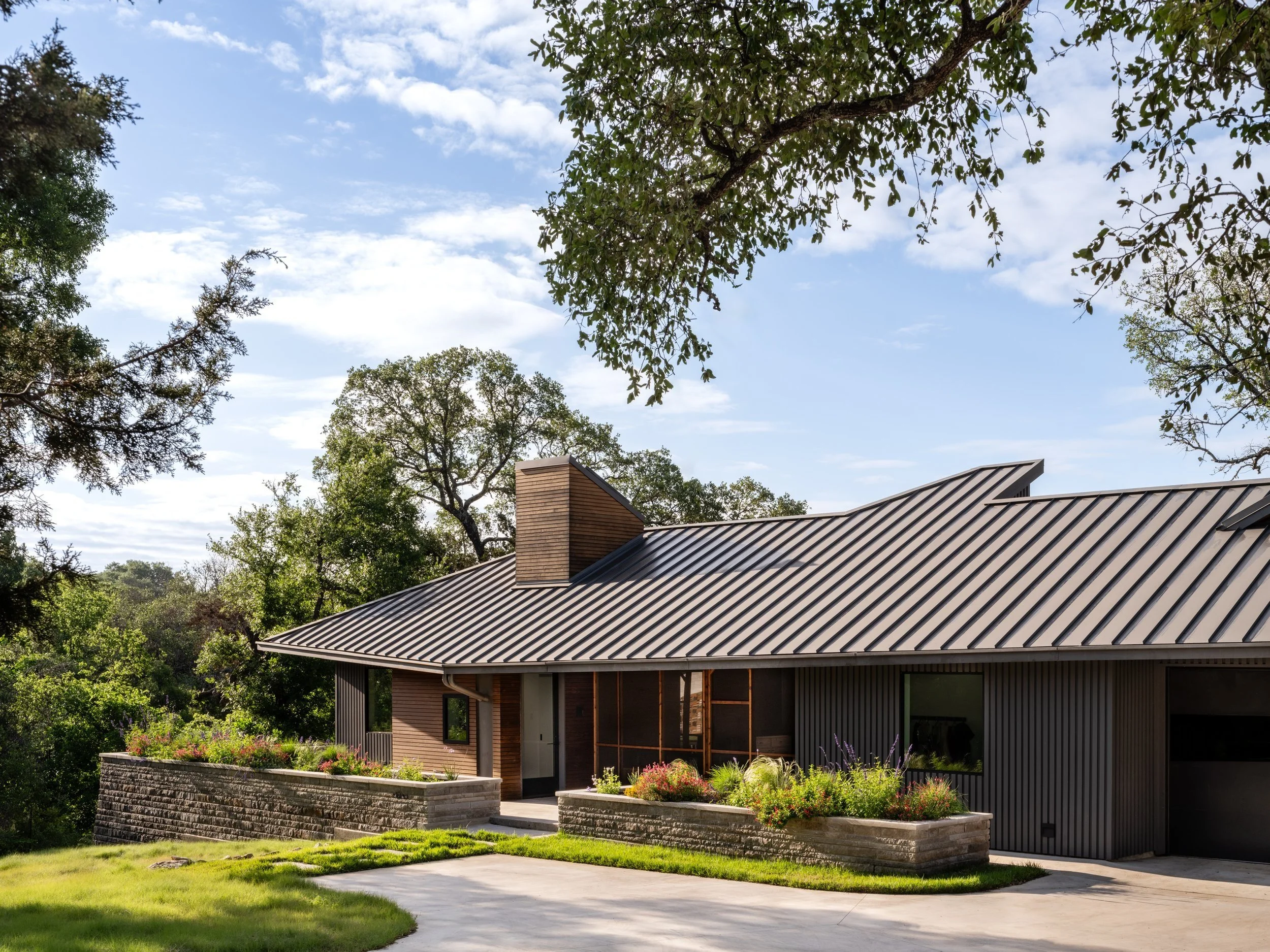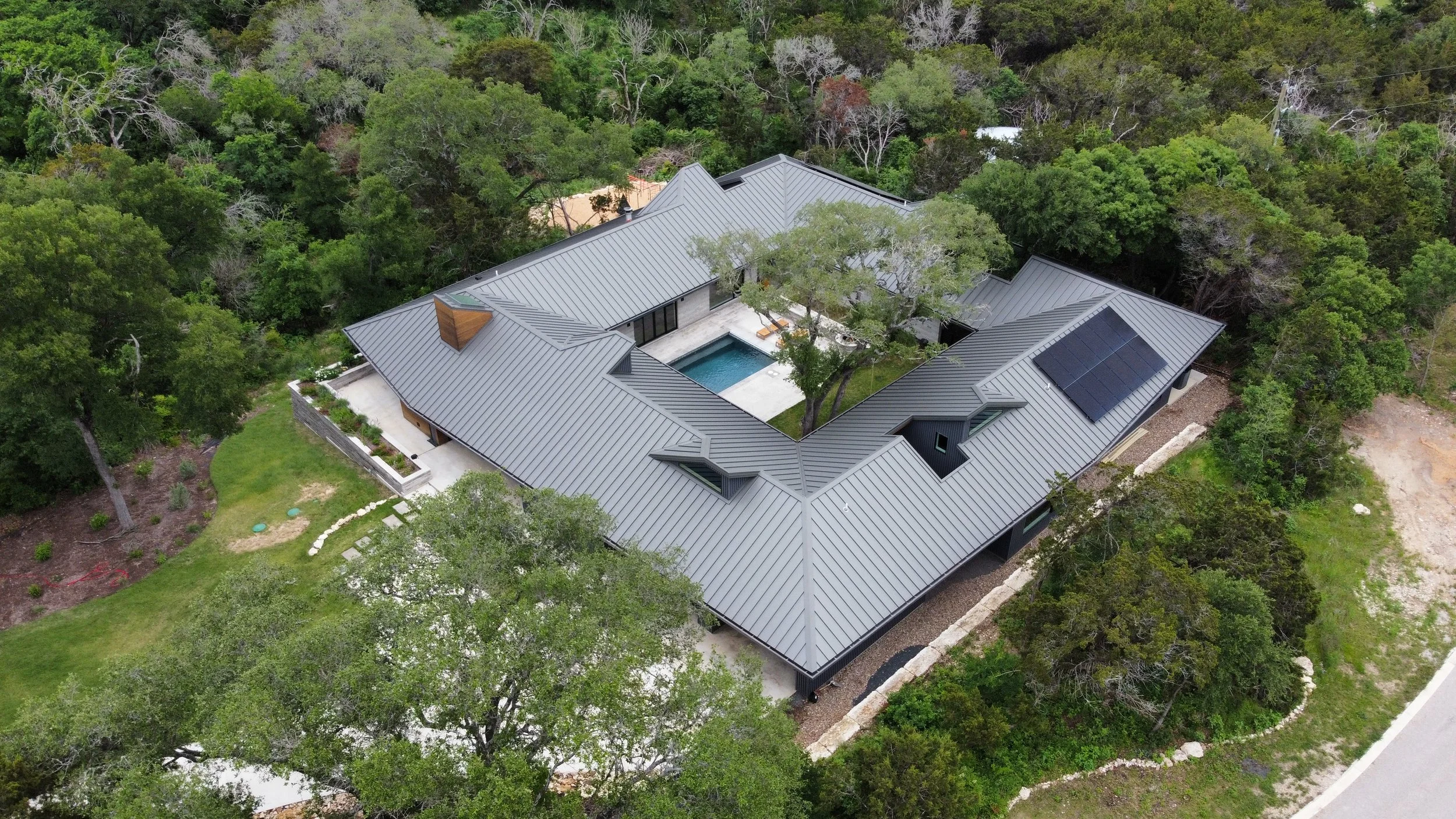Lake Belton House
This residence and guest house creates a distinct dialogue between wild and cultivated landscapes through contrasting architectural languages: geometrically pure stone walls and regular forms frame an interior courtyard, while irregular, ragged walls face the native oak and juniper landscape beyond.
Sustainability and self-reliance define the systems of this home. The roof eaves are designed to collect rainwater, storing it in a 39,000-gallon cistern. This collection system acts as the sole water supply for the property. Additionally, photovoltaic panels on the roof generate enough energy to offset 95% of the electric consumption.
Read more about this house on Dwell
Design Team: Murray Legge, Travis Avery, Lincoln Davidson
Structural Engineering: Fort Structures
Builder: Stillwater Custom Homes
Photography: Leonid Furmansky
Size: 4,000 sf
Year Completed: 2023














