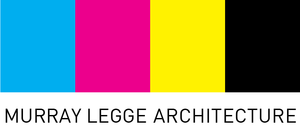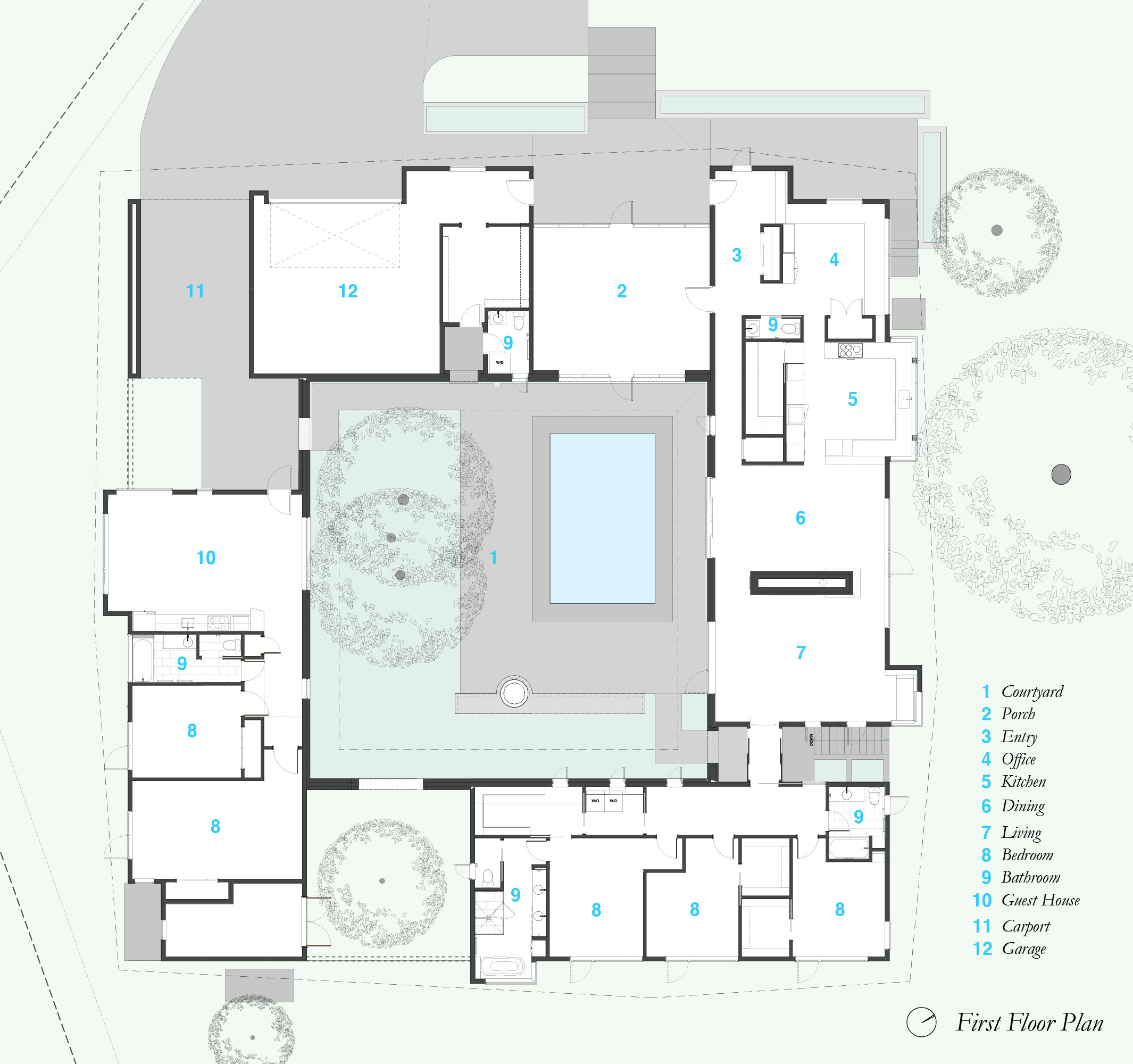Entry rendering
LAKE BELTON HOUSE
Design Team: Murray Legge, Travis Avery, Lincoln Davidson
Structural Engineering: Fort Structures
Size: 4,000 sf new construction
Date Complete: Under Construction
Lake Belton is a home with a primary residence and a guest suite for visitors and family. Situated amongst the scrubby central Texas oaks and junipers on a sloping 3-acre lot, the house demarcates a strong boundary between wild and tended landscapes. On the interior, a central courtyard formed by masonry walls contains large trees, a paved patio, and a pool. From anywhere inside the house, one has glimpses into the courtyard on one side, and the native landscape on the opposite.
Aerial image of construction progress
Cutaway plan view
The form of the house further reinforces the interior and exterior conditions; the stone walls enclosing the courtyard are geometrically pure and regular, while on the exterior perimeter facing the native landscape, the walls are irregular, pushing and pulling to create a ragged boundary.
Floor Plan
Just as the walls respond to the interior/exterior condition, so do the roofs. The inner courtyard overhang is a perfect square in contrast to the irregular exterior perimeter. The eaves are pulled to a low point where water is collected into a large cistern that is the house’s only water supply.
The main living, dining, and kitchen exist in a single vaulted space with a clerestory window at the gable end. Large windows open up to the landscape towards the east and the courtyard to the west.










