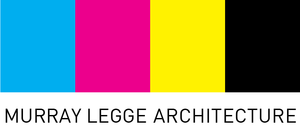South 2nd
Design Team: Murray Legge, Lincoln Davidson
Builder: Gray Renovation
Engineering: TK Consulting Engineers
Photography: Leonid Furmansky
Year Completed: 2021
South 2nd is a 800 sf addition to an existing, single-story American ranch house. The addition contains home offices on the ground floor and a new bedroom and bathroom suite on the 2nd floor. It is connected to the existing house through a link adjacent to the existing fireplace.
The addition is a surprising vertical moment within the flat urban sprawl of this 1960’s suburb. The building’s tiny footprint conserves yard space. The roof is topped with a linear clerestory structure that runs the length of the house. This clerestory brings diffused, natural light into the 2nd floor bathroom and bedroom. The ceiling of the 2nd floor appears to be pulled back, revealing the wood roof joists. The figure of the clerestory is pulled through to either end of the building, emphasizing the addition’s verticality. Although designed as a functional element to bring in light, the clerestory also creates a unique profile on the end elevations. The building appears as a pensive figure standing in the suburban yard peering out over the fence that contains it.






















