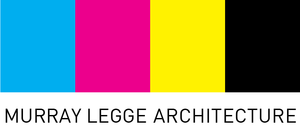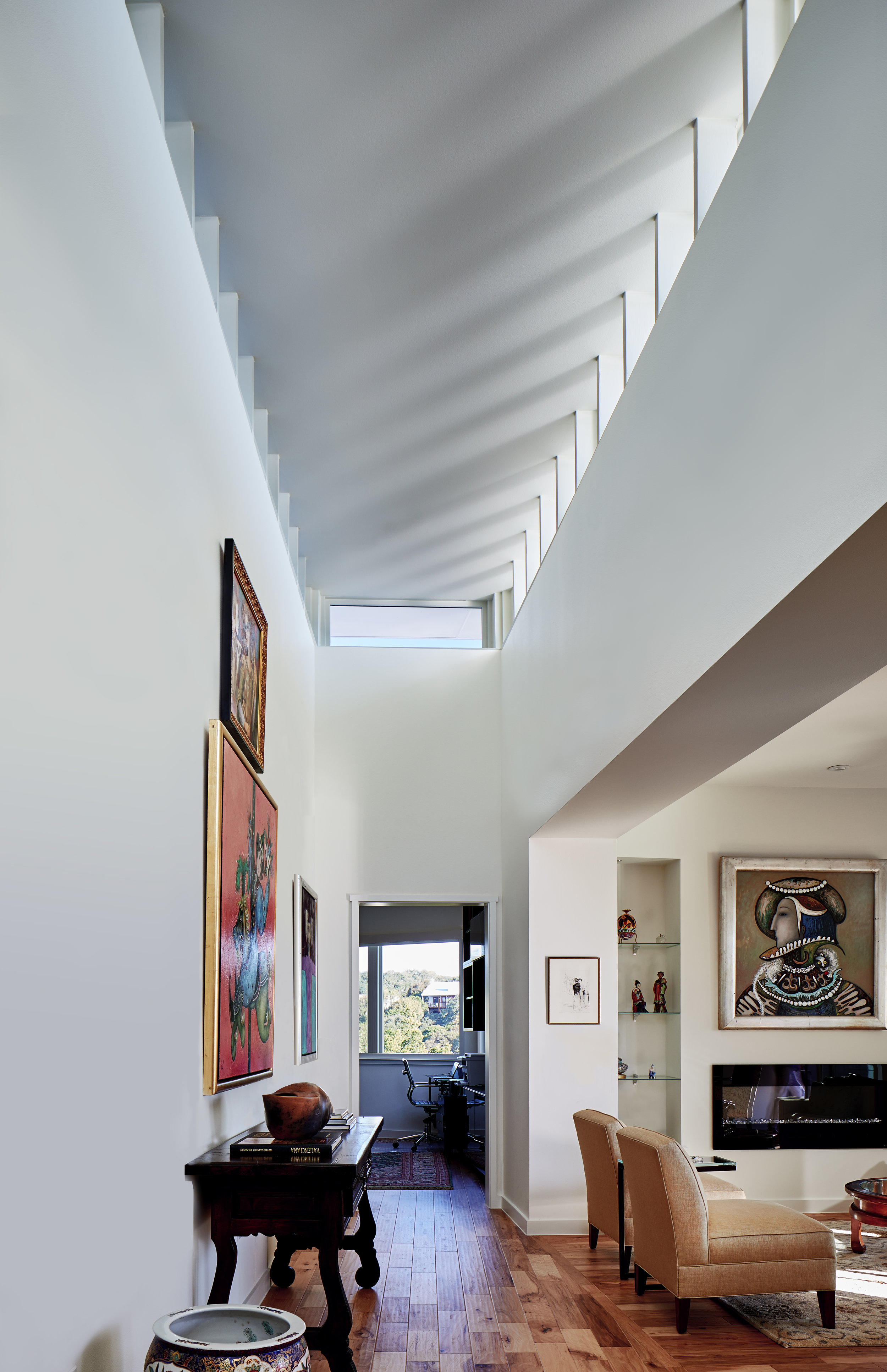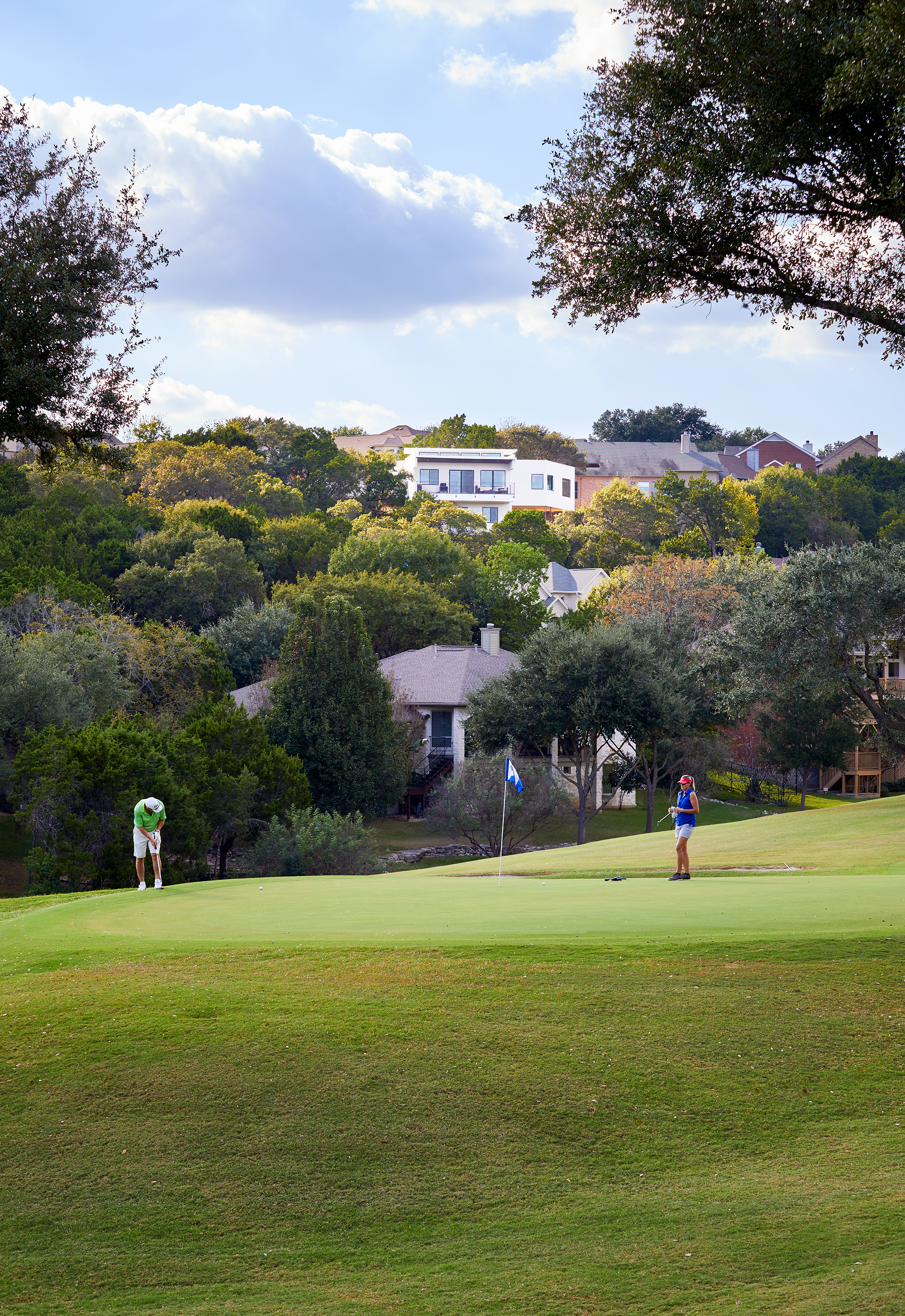misty hill
Design Team: Murray Legge, Travis Avery, Alex Warr
Builder: GreenTex Builders
Engineering: Leap! Structures
Photography: Dror Baldinger, Murray Legge
Size: 3000 sf new construction
Year Completed: 2016
Perched on a steep, rugged hillside in west Austin, this residence engages multiple spectacular views of the surrounding valleys while nesting comfortably into the dense vegetation of adjacent lots. The house presents itself as low and unassuming from the street while on the inside it opens up to the more private site interior where the house becomes taller and open to the views to the valley below.
Photo: Dror Baldinger
The central spine is a large light gathering device that reacts dynamically throughout the day in response to the changing exterior ambient conditions. Living room and kitchen spaces hinge about the central spine to address the multiple exterior views.
Photo: Dror Baldinger
Photo: Dror Baldinger
Render by Alex Warr
Hello, World!



















