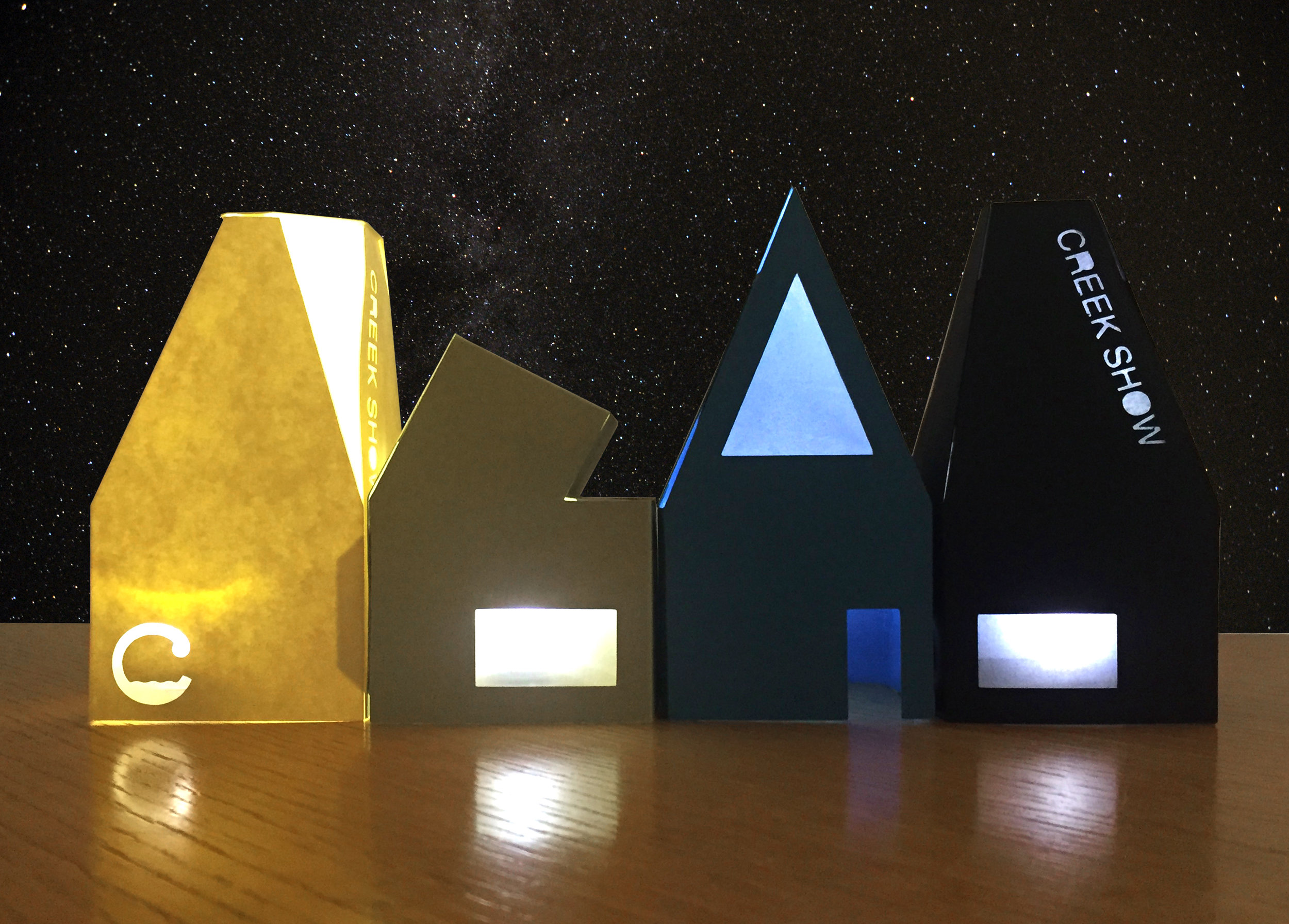Our LaGrange Landscape and Pavilion project has won an AN 2017
Best of Design Award. Thank you to our great team: Owners Debby and Bill Schovajsa. Builders Sandy Vollentine, Shroyco Construction and Steel House MFG and TK Consulting Engineers.
Our LaGrange Landscape and Pavilion project has won an AN 2017
Best of Design Award. Thank you to our great team: Owners Debby and Bill Schovajsa. Builders Sandy Vollentine, Shroyco Construction and Steel House MFG and TK Consulting Engineers.


On behalf of our client SAFE|Alliance, we're honored and delighted to extend a huge thanks to Eastside Lumber owner Randy Meek for his generous donation of materials for the construction of the Eloise House expansion project. We have been working on the project pro-bono for the past year and Eastside's generous donation has made the construction of this important project possible. Randy is a huge supporter of local businesses and organizations. Over the years we've reach out to him for help with our for not-for-profit, education and charitable work and he has always jumped at the opportunity. Thank you Randy!
Eastside Lumber & Decking is a full-line, full-service, locally-owned lumber yard located in East Austin.
SAFE is a merger of Austin Children’s Shelter and SafePlace, both long-standing and respected human service agencies in Austin serving the survivors of sexual assault and exploitation, child abuse, and domestic violence. SAFE’s Eloise House is the region’s first 24/7 facility solely dedicated to administering FREE Sexual Assault Forensic Exams (SAFEs) to sexual assault survivors. When Eloise House opened its doors in 2015, it was expecting to see 100 survivors during the first year of operation. In the first six months, it served 300. And in 2016, Eloise House served 589 survivors. This expansion project will help expand SAFE's capacity to provide this critical service for sexual assault survivors.

Murray Legge Architecture and Waller Creek Conservancy will be co-hosting a booth at Thinkery21 on Thursday the 24th of August. The event is sold out but if you happen to have tickets, come by to say hello and make a tiny paper house lantern. Choose from four different patterns designed and cut in our office with a CNC (computer numerical control) paper cutting machine.

The patterns are uploaded to the cloud based software and sent to the machine for cutting.

The machine has a stylus for scoring (can be swapped for a pen to write) and another with the blade for cutting.

The CNC cutter allows for extreme precision and duplication.


Check out our recent Dwell publication on Skyview here. Thanks to Anna Jones.

Come on over and check out our newly completed La Grange pool house project! Tucked into a grove of gnarly oaks on the edge of a limestone bluff, this shade structure and zero edge pool work together to frame stunning views of the valley below.
Fresh photography by Leonid Furmansky.

One of the most important design decisions that we make in every project is the material selection for a building’s exterior envelope. Offering protection from the elements, it also determines visual identity through color, texture, and variation. Performance, visual appearance, and maintenance requirements vary with each material option, whether it is stucco, masonry, or wood. Knowing the implications of each system helps achieve desired results.
On a recent project we used a wood rainscreen system for both its performance qualities and aesthetic appearance. Wood rainscreens differ from traditional wood siding in that they introduce a drainage plane between the vapor barrier and the cladding. This drainage plane allows air to circulate behind the wood cladding, thus allowing the whole system to dry out quickly. Any water or moisture that makes its way behind the wood will drain out or evaporate. For this system to work properly, there must be ventilation at both the top and bottom.
The system is made up of multiple layers that function together. The innermost layer is the vapor barrier applied over the sheathing. The middle layer is the battens that form the drainage plane (3/8” minimum), and lastly comes the wood itself.

We worked closely with the contractor to arrive at the final rainscreen configuration. This particular system uses Dupont rainvent product as the field batten, and Cor-a-Vent Sturdi battens with insect barriers at the top and bottom.

In addition to the performance characteristics, a rainscreen system allows for low profile trim resolutions at the top and bottom of the wall. The iconic shape of the gable reads clearly as defined by the wood, without the chunky trim of standard wood cladding. A custom brake metal profile at the top captures the end grain of the wood with a minimal amount of lap to create a very thin border.

The wood itself is 7/8” kiln dried cedar custom milled Texgap profile. The Texgap profile combines the visual appearance of shiplap with the stability of tongue and groove joints. Cedar, a naturally rot resistant wood species, performs well in exterior applications and will last a long time in a rainscreen application.

Stay tuned for the next installment where we'll discuss the process of finishing cedar for exterior cladding!


Check out the recently posted Barton Hills Addition on our website. This renovation, addition and landscape project features an expansive window wall with custom steel window frames and tapered parallel strand columns. Images by Andrea Calo.

Murray Legge will be speaking in the keynote event of Doors Open Toronto 2017: What is Canadian Architecture?
The panelists include:
A.J. Diamond - Diamond Schmitt Architects
Omar Gandhi - Omar Gandhi Architect
Valerie Gow - Gow Hastings Architects
Murray Legge - Murray Legge Architecture
Susan Scott - Scott & Scott
Pierre Thibault - Atelier Pierre Thibault